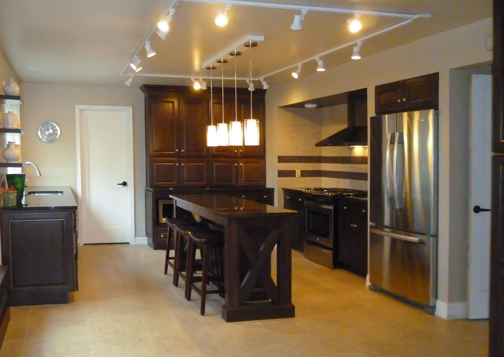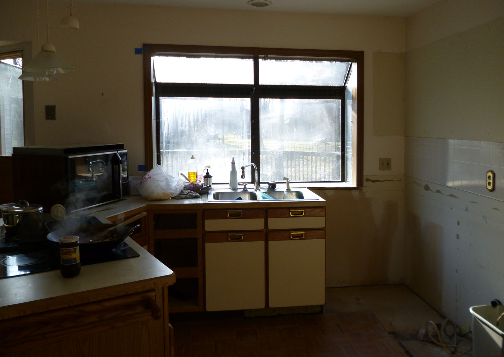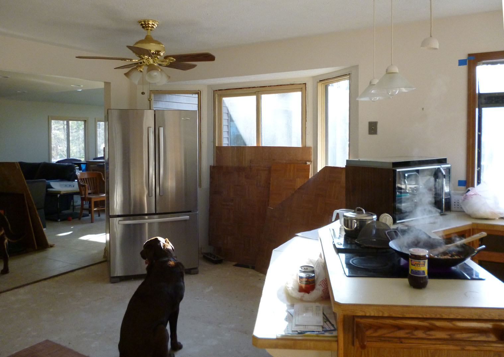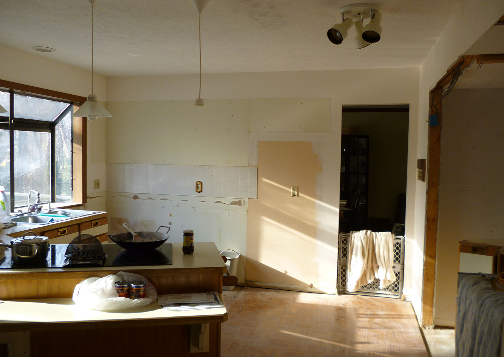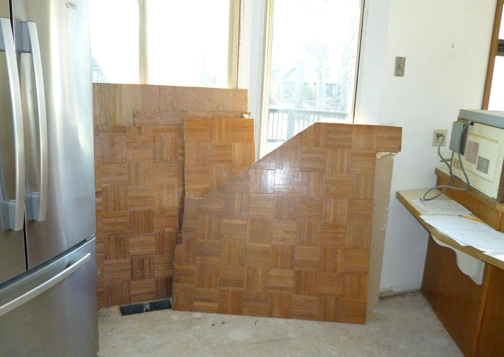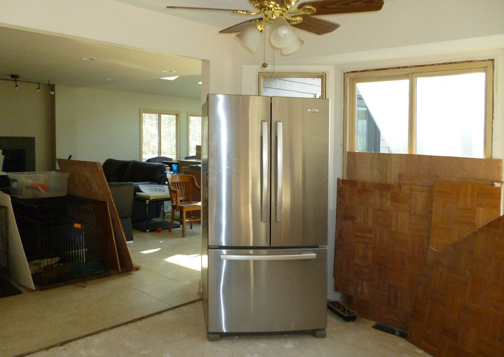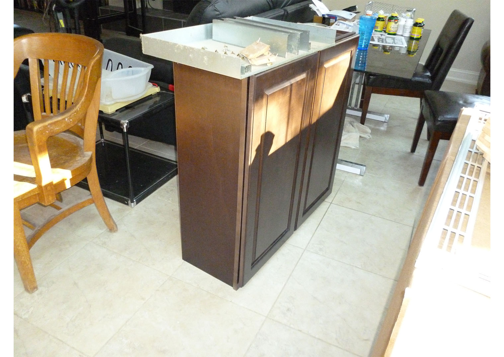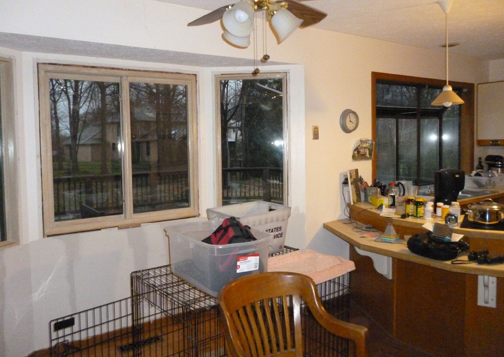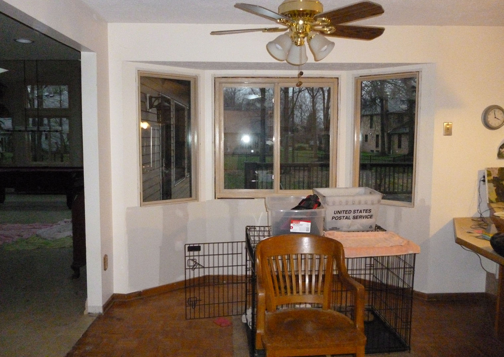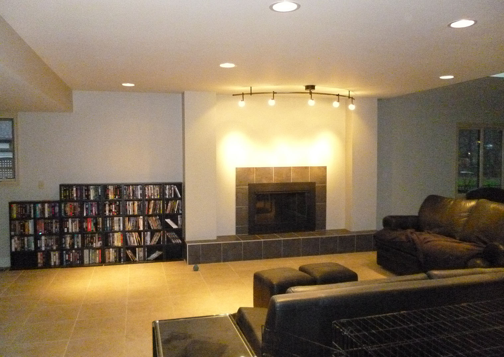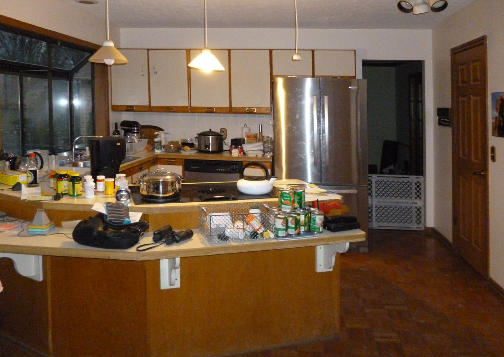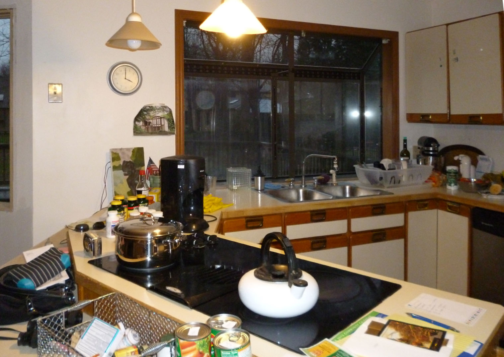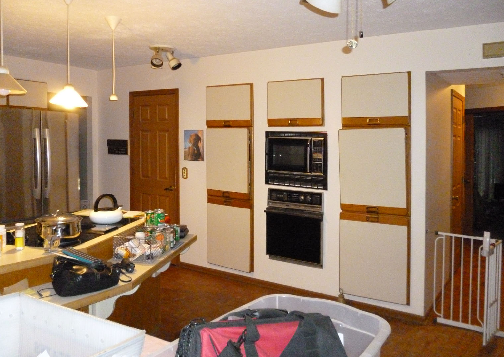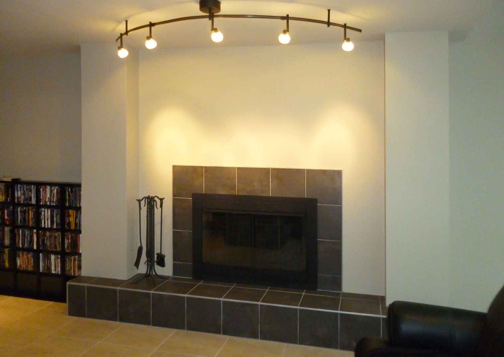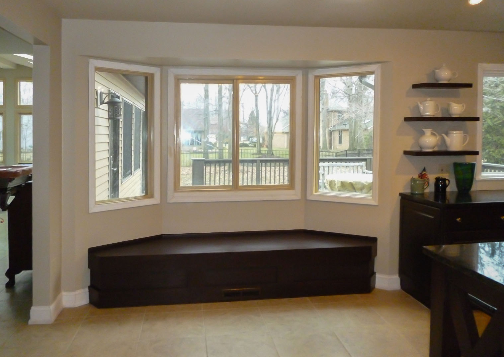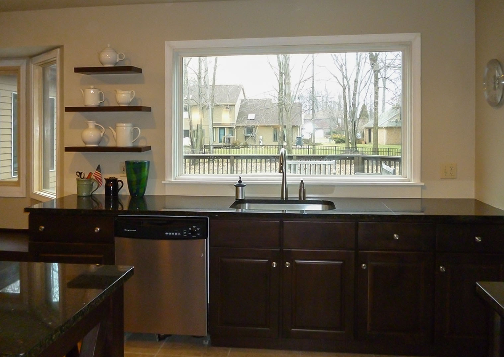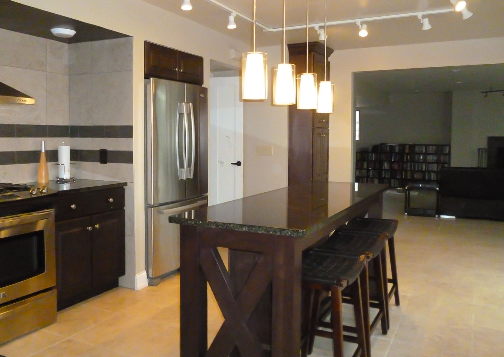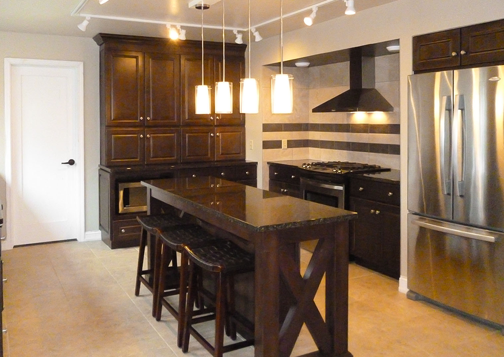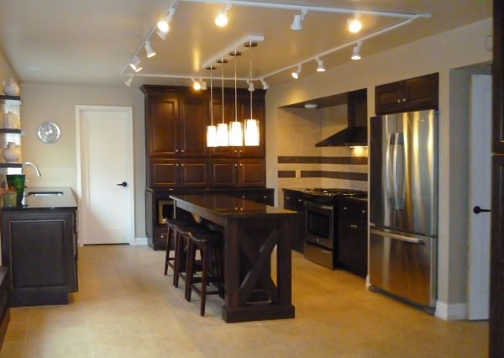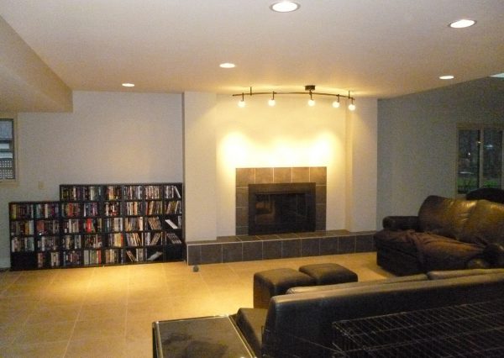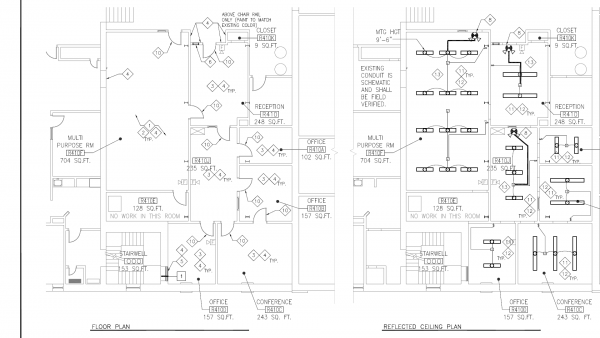Project Description
PROJECT DETAILS:
The project consisted of the complete renovation of the kitchen in an existing suburban home. Cabinets, finishes, appliances, lighting and windows and were removed and updated.
A wall was removed to allow an area that is shared with a duct space to be used as the cooking area of the kitchen. The space was previously hidden and was almost completely wasted.
The owner’s request to provide a high-end look for a moderate budget was met by selecting quality materials that were sourced at the low end of the pricing range: Price Code A granite, designer-look lighting from Lowes, porcelain tile in place of travertine flooring and appliances from the Sear’s Outlet Center.
The exercise in cost control for the kitchen paid off in being able to afford to replace 2 large picture windows in the same room.
SIZE:
350 sq.ft.
LOCATION:
Westlake, Ohio
COST:
$30,000
COMPLETION:
2014
