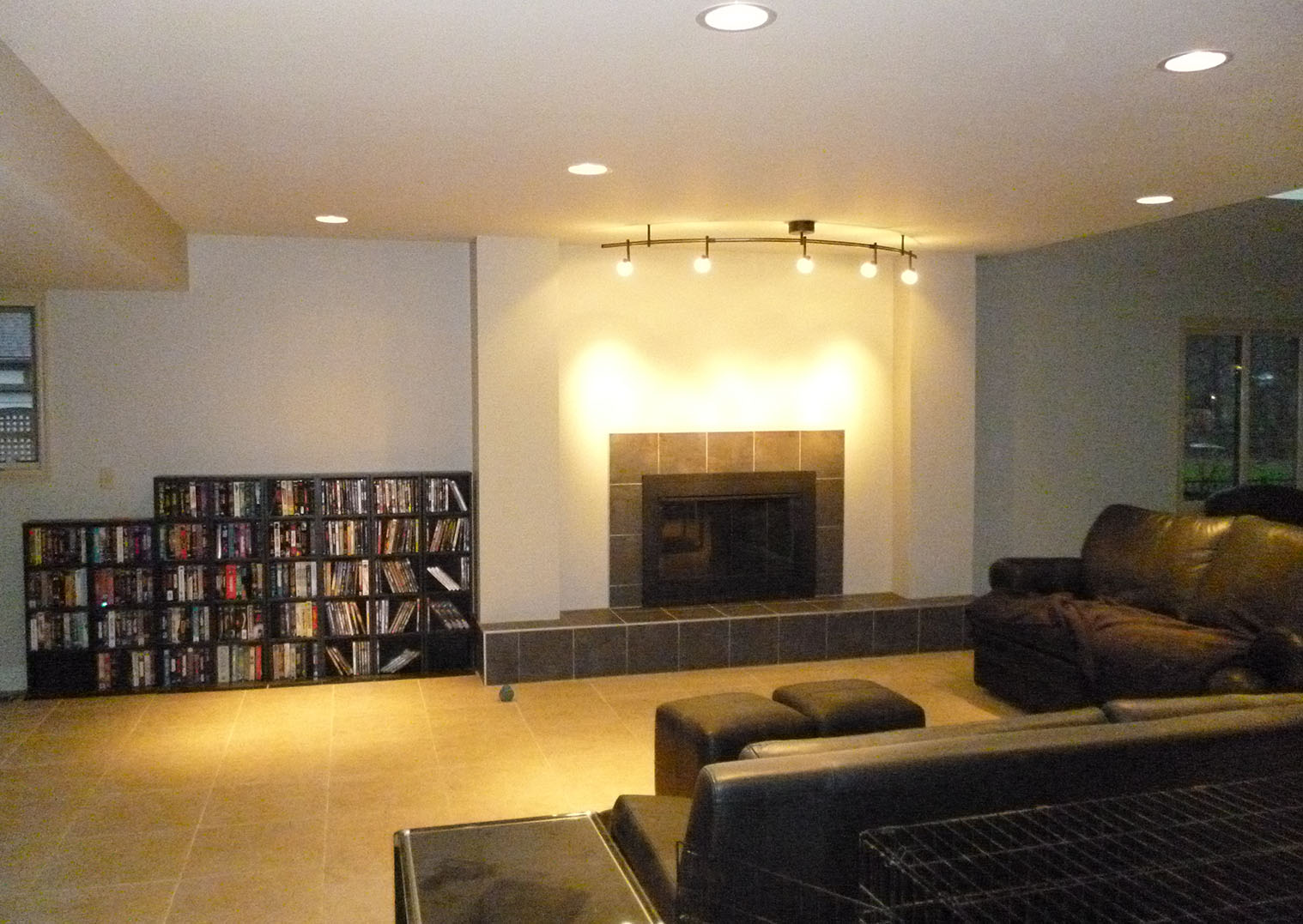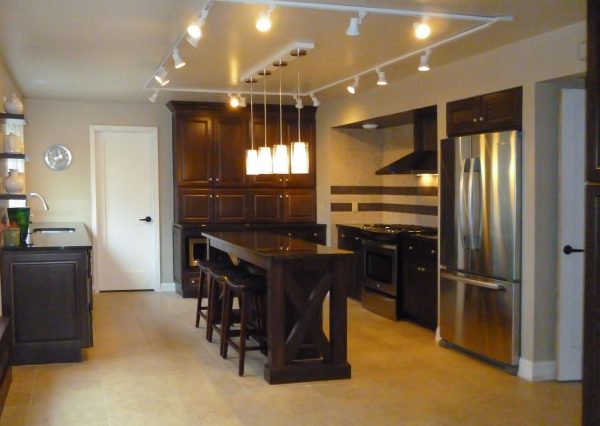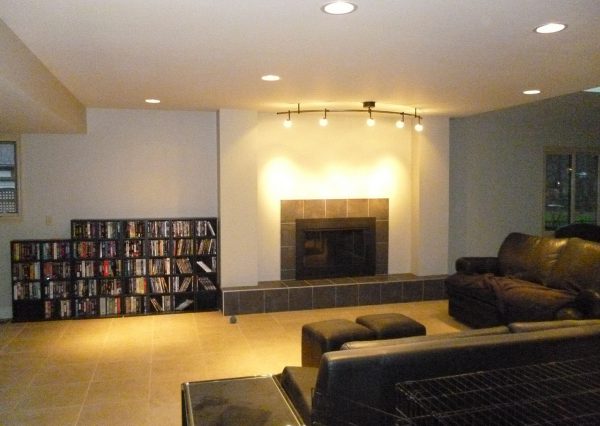Project Description
PROJECT DETAILS:
The project consisted of the complete renovation of the existing 800 SF family room and a 600 SF addition.
The existing family room was a dark space with a low ceiling, dated, dark finishes and a limited number of small windows. They were replaced with updated, light and bright finishes and an abundant amount of natural light provided by 6 skylights and 9 new windows. The existing brick and rough sawn cedar fireplace was re-skinned with gyp. board and porcelain tile. Natural and artificial light is now abundant.
It was important to the homeowner that the addition fit in with the existing house and with the rest of the homes in the neighborhood. The exterior has aluminum siding and the roof pitch matches the roof on the existing house.
SIZE:
Renovation: 800 sq.ft.; Addition: 600 sq. ft.
LOCATION:
Westlake, Ohio
COST:
$35,000
COMPLETION:
2012




