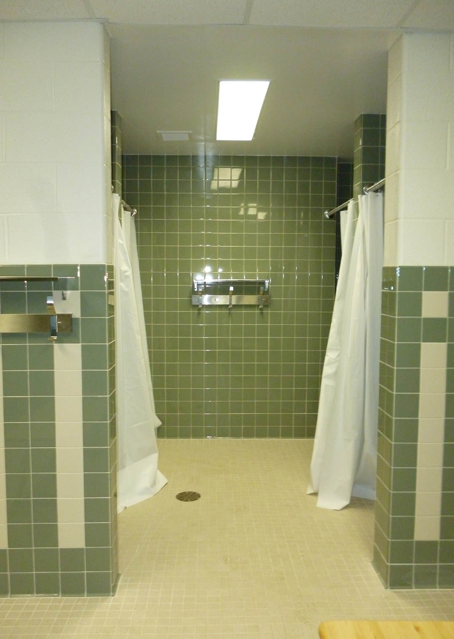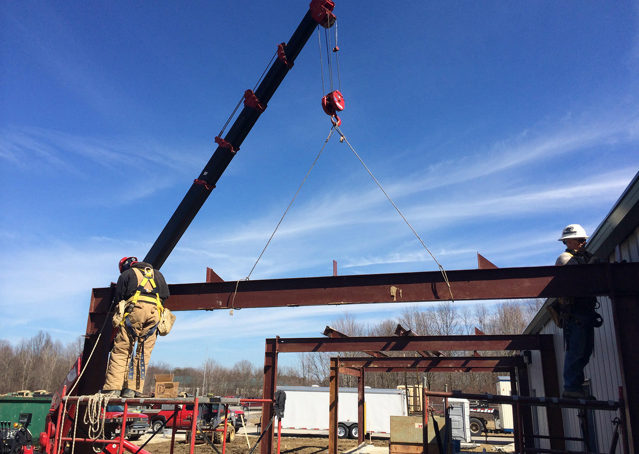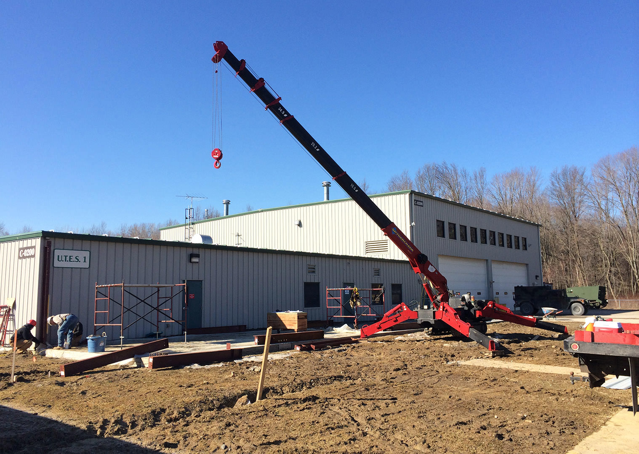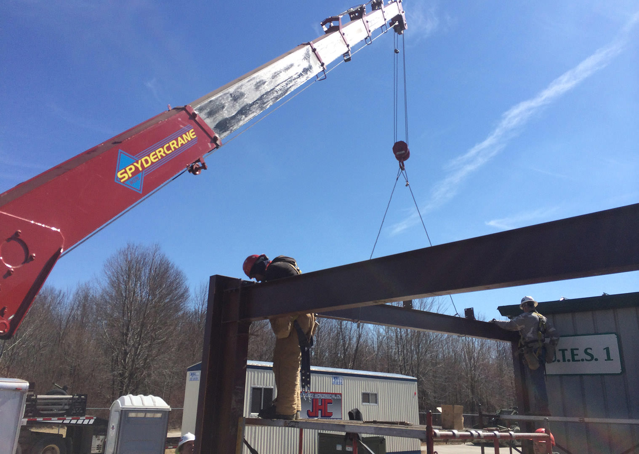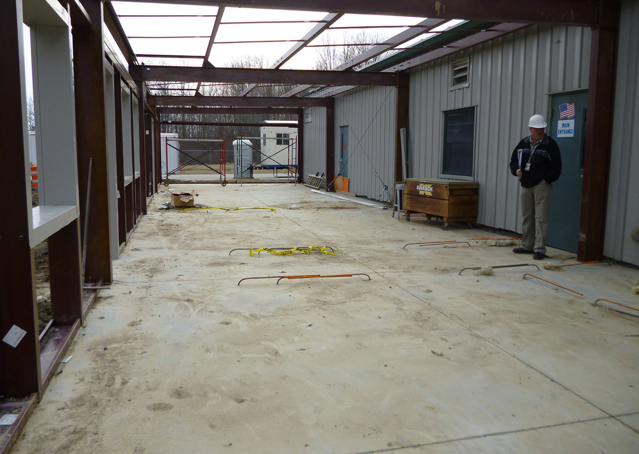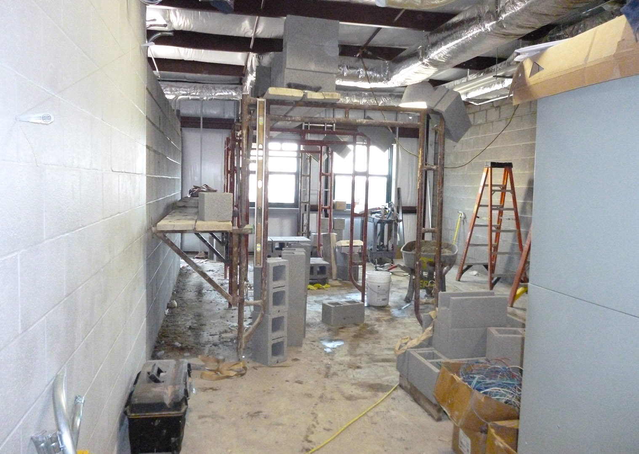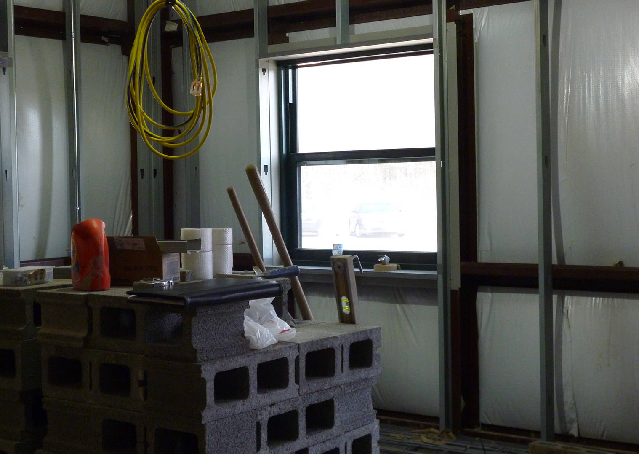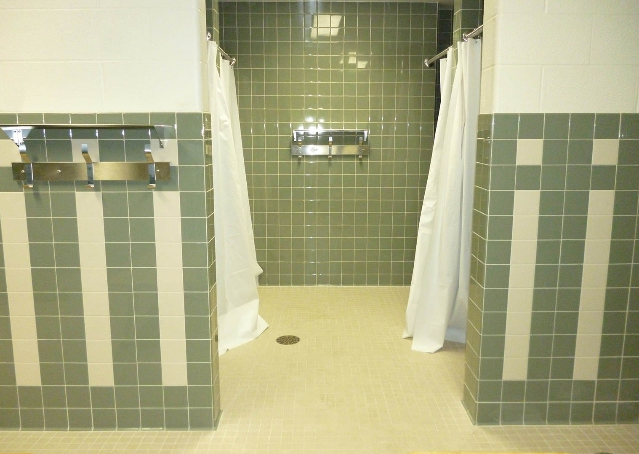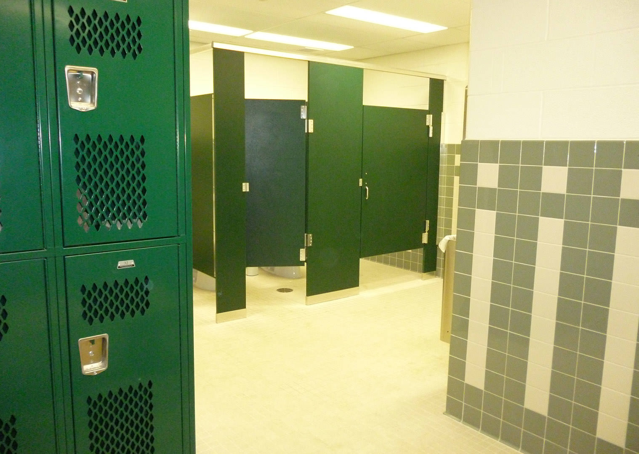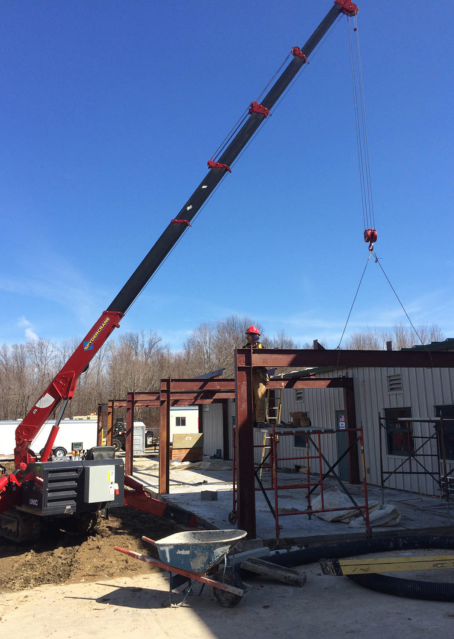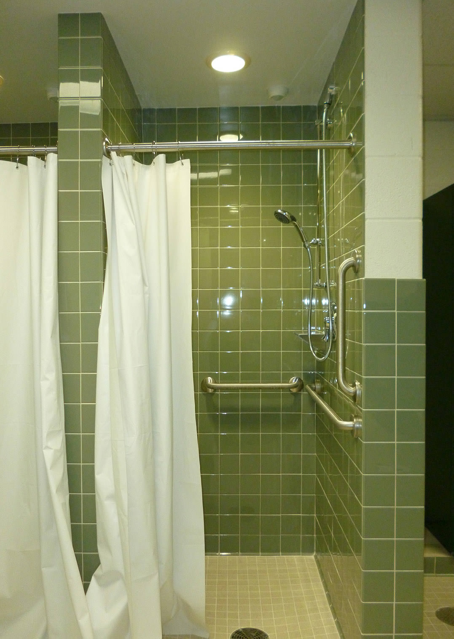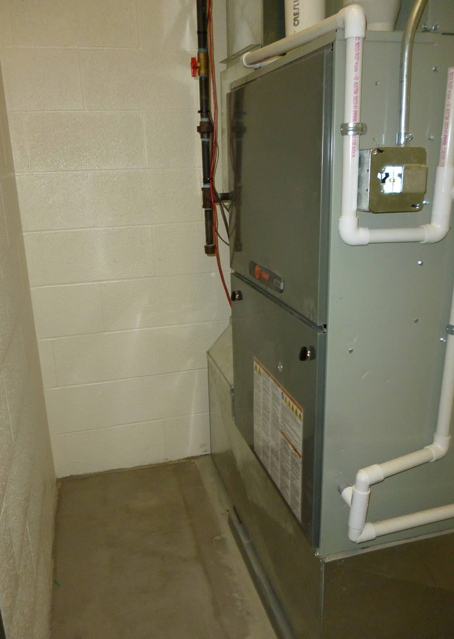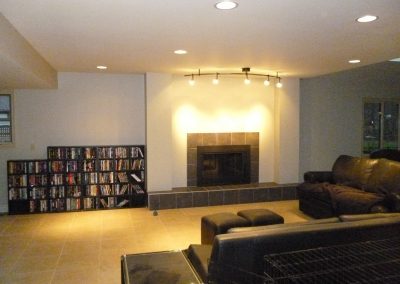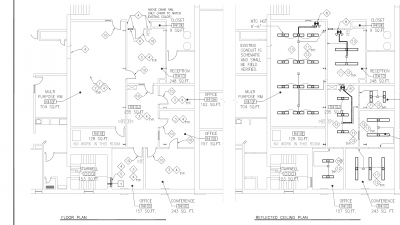Project Description
PROJECT DETAILS:
Smith Architects LLC served as the architect for the UTES Building C-200 Locker Room and Building Expansion at OHARNG, Camp Ravenna. The UTES C-200 Building is the Vehicle Repair Training Facility that is located at OHARNG Camp Ravenna. The expanded and renovated Locker Room and Support Facilities provided increased locker room, break room, offices and warehouse storage area in support of the Oho National Guard’s training mission at the base.
The addition and renovation was an expansion to the existing metal building and was designed to fit seamlessly with the existing construction. The building also incorporated explosion-proof windows and doors that meet DoD Minimum Antiterrorism standards for MILCON projects.
SIZE:
1,525 square foot addition and 1,690 square foot renovation
ACKNOWLEDGEMENTS:
“The design creatively met our program needs and the detailed construction documents were prepared with the flexibility of bid alternates in order to stay within budget. We were able to afford all of our bid alternates, including the cold storage area expansion, and still stay … under budget.”
– Art Damron, OHARNG-IMR-DP
Construction Project Specialist 2
