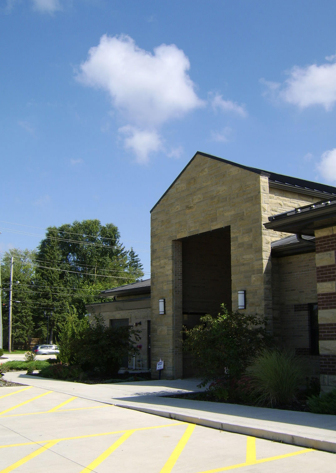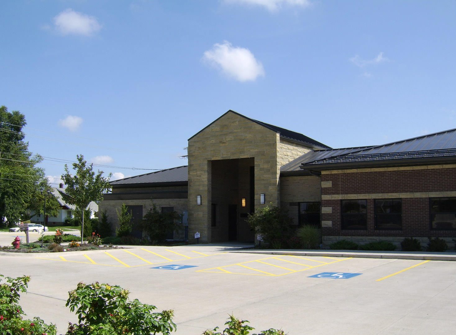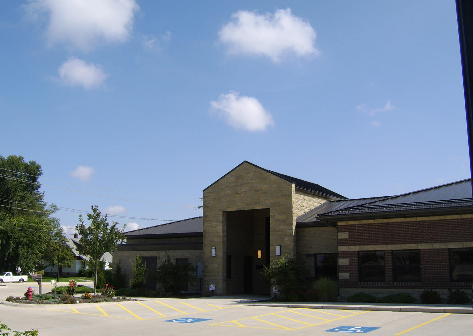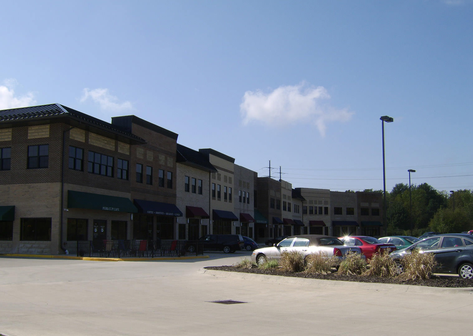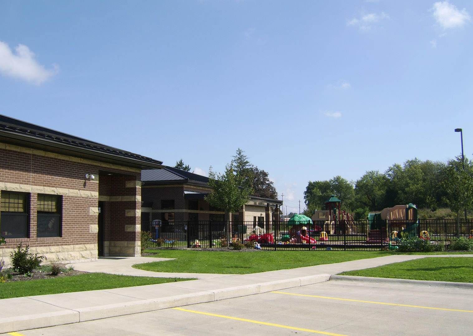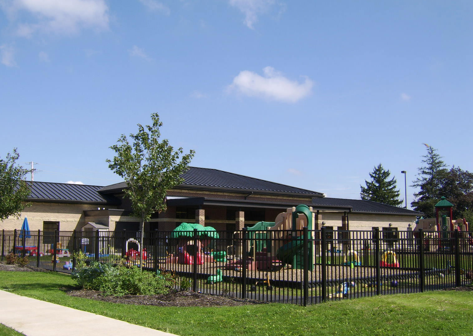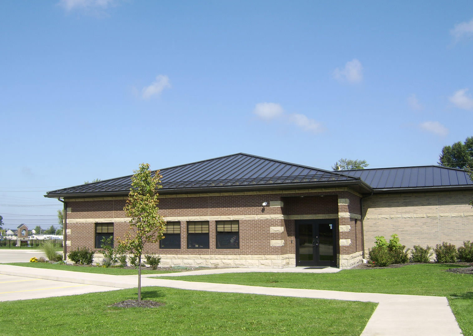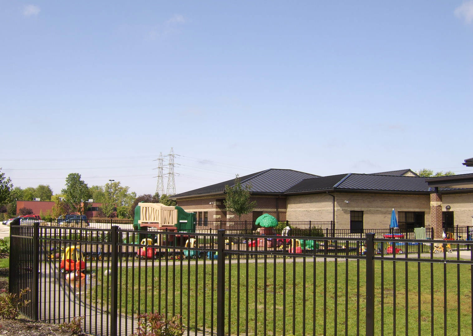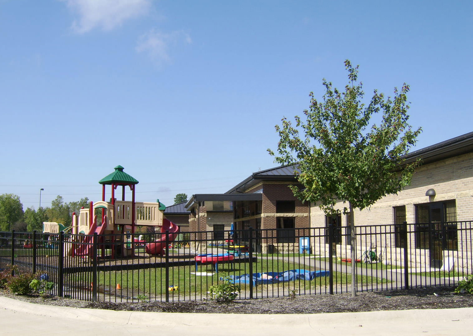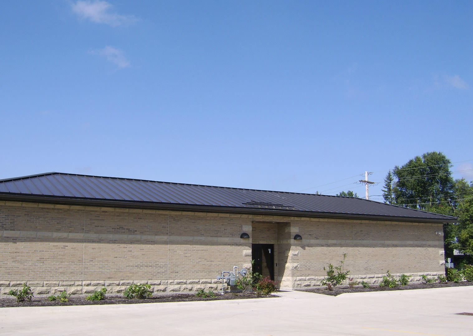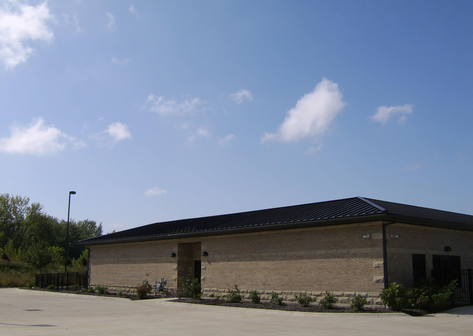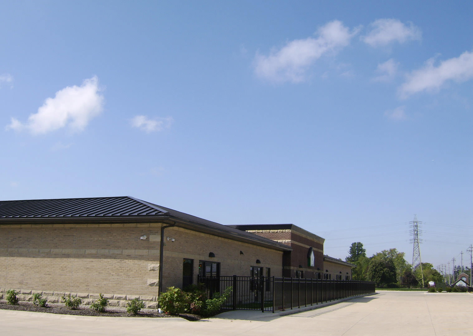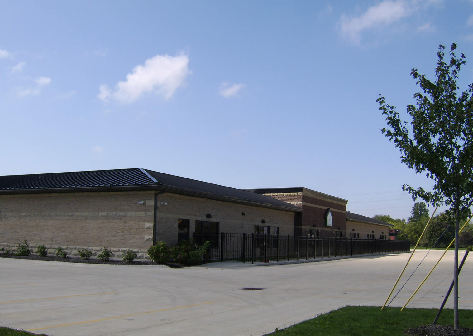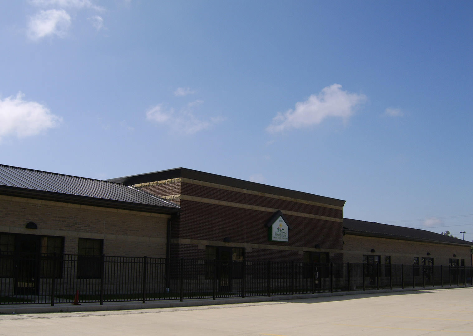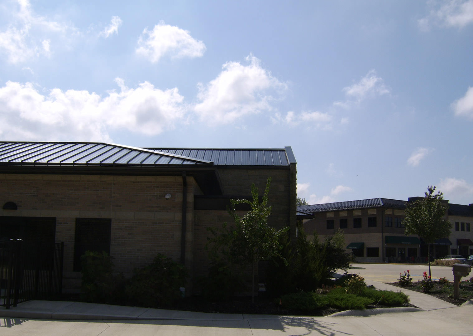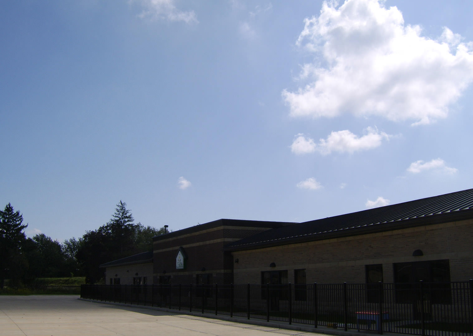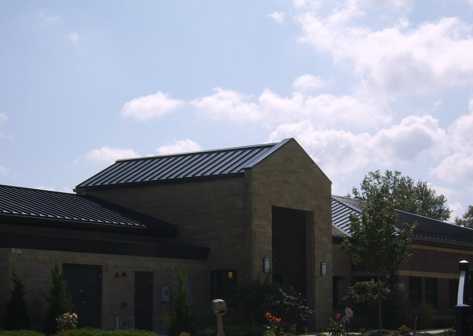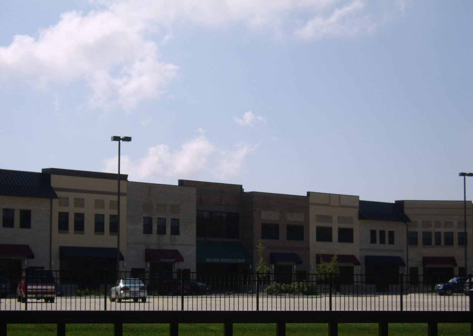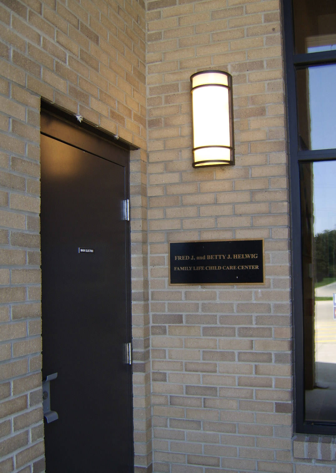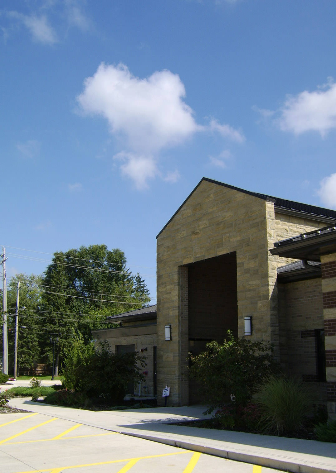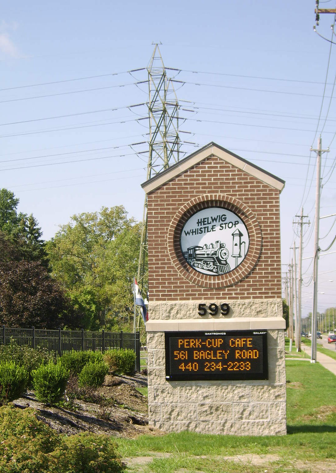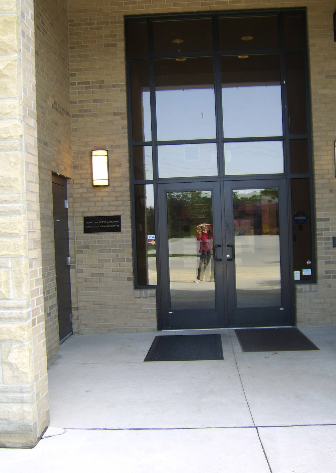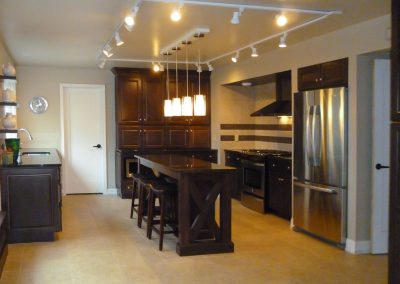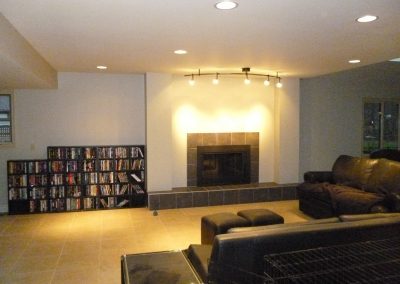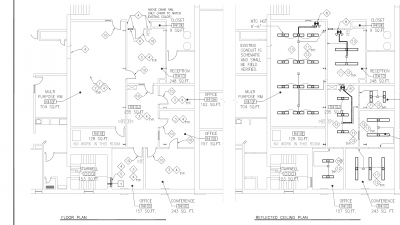Project Description
PROJECT DETAILS:
Smith Architects LLC served as the architect for the Berea Children’s Home Daycare Center and Helwig Retail Center.
The project combined an ambitious program for the 50,049 total square feet onto a modest, 4.0 acre triangular site.
The free-standing Day Care Center building incorporates 2 infant day care rooms, 2 toddler rooms, 6 preschool rooms and 1 Kindergarten room, along with support facilities that include a large muscle room, kitchen, laundry and administration and support facilities.
The retail, restaurant and office building includes retail and restaurant space on the first floor and offices on the second floor. The site is zoned to separate traffic for the Daycare Center from the Retail Center and to provide maximum security and privacy for the Daycare Center playground.
SIZE:
Daycare Center: 21,454 square feet; 1 story
Retail and Offices: 28,595 square feet; 2 stories
